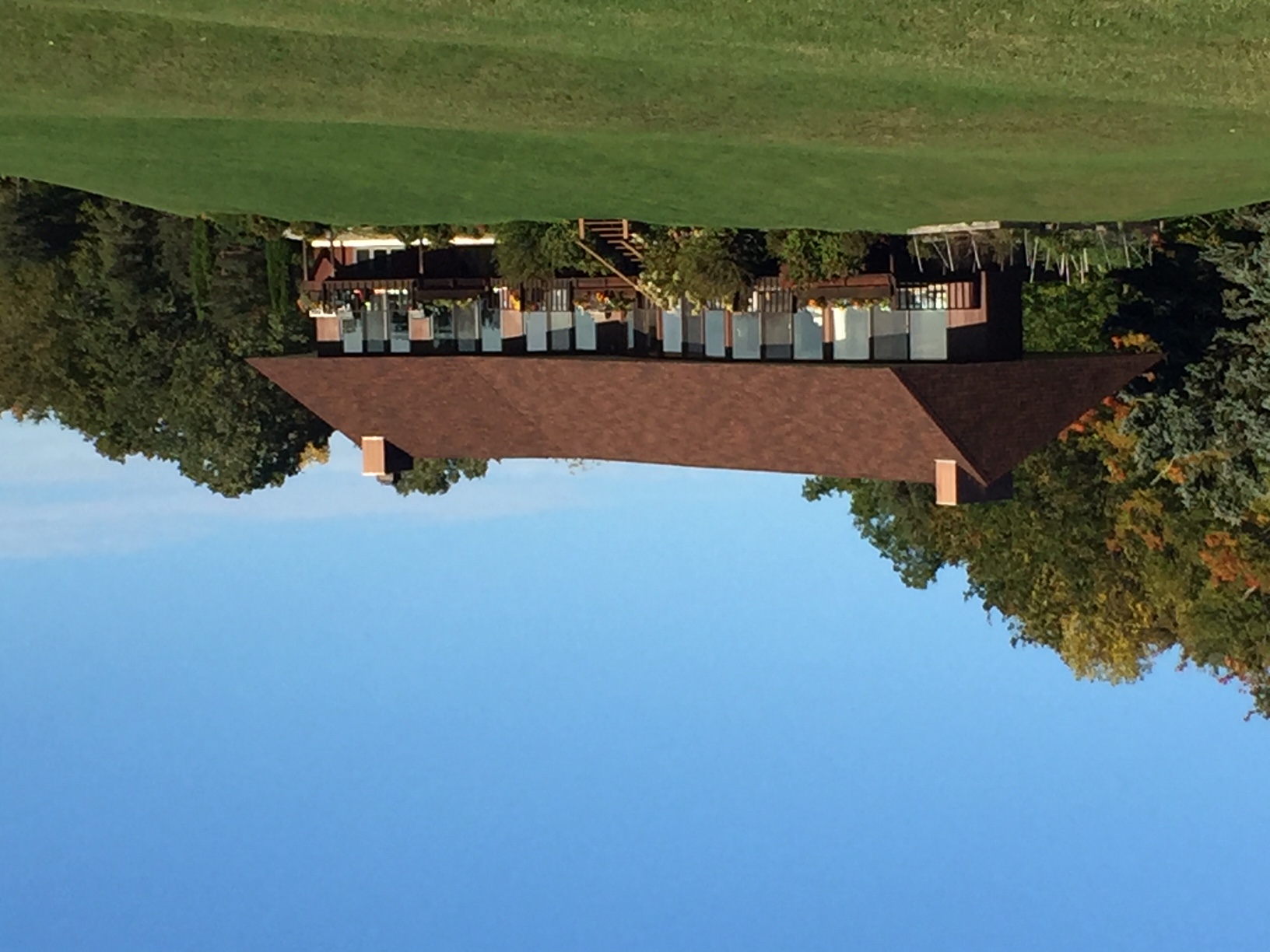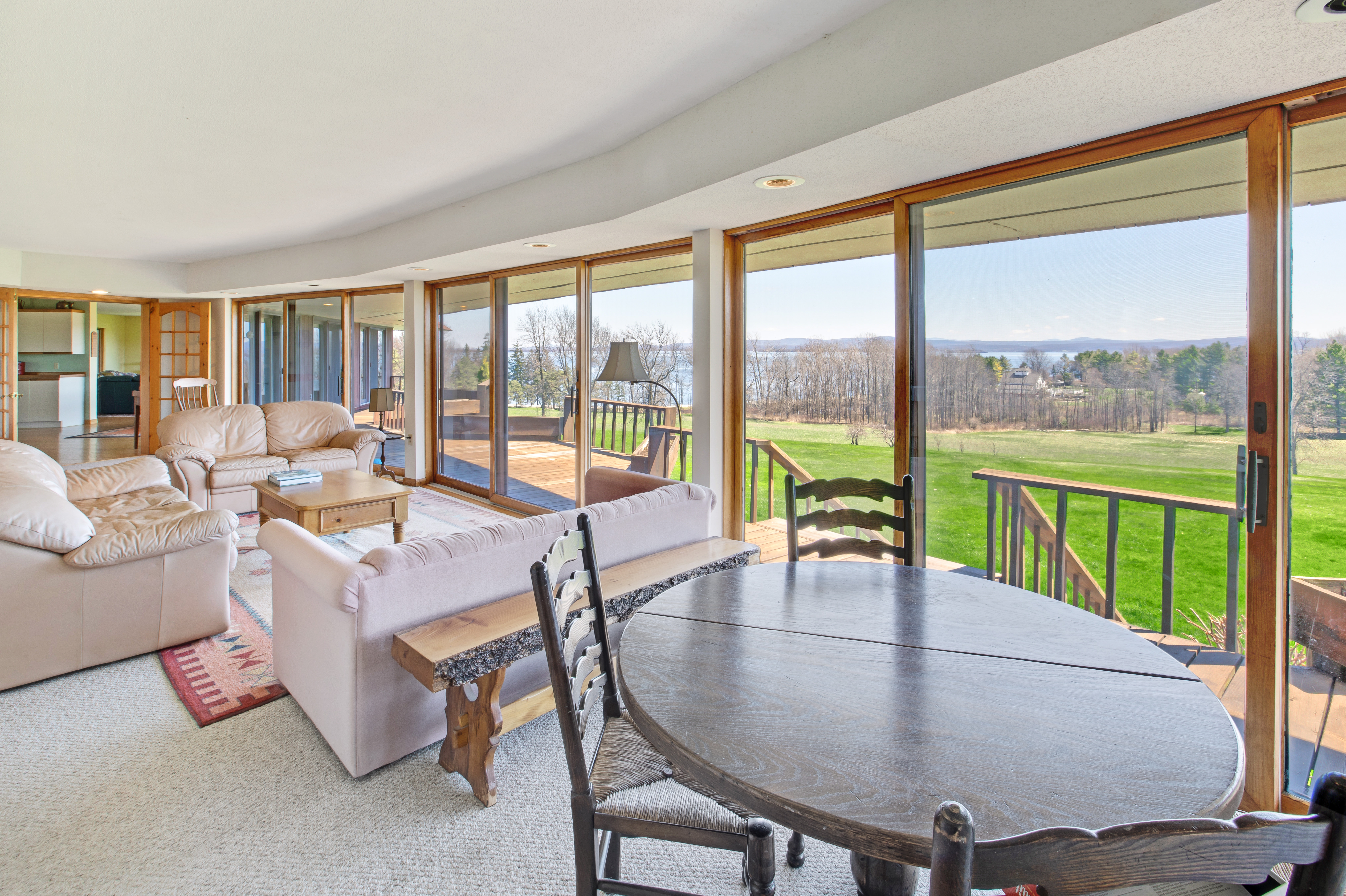 Mon Vert Cent is the original name of the property located at 271 East Shore North in Grand Isle, Vermont. It refers (in French) to its original 100 acres hence “My Green One Hundred” (Mon Vert Cent). It is also a play on words meaning slope or hill (“un versant” in French).
Mon Vert Cent is the original name of the property located at 271 East Shore North in Grand Isle, Vermont. It refers (in French) to its original 100 acres hence “My Green One Hundred” (Mon Vert Cent). It is also a play on words meaning slope or hill (“un versant” in French).
THE PROPERTY
The property has been a family compound for over 45 years. The Manor House is sited atop the hill that was originally a pasture for a farm that comprised 150 acres and supported a dairy herd of 72 cows. As part of the original farm, the property comprises a meadow, a hay field, a pasture, and 425 feet of shore line on Lake Champlain.
 THE MANOR HOUSE
THE MANOR HOUSE
The Manor House was built in 2 phases (1975 and 1985) and designed by the renowned architect Julian Goodrich, AIA. It was intended to take full advantage of the south-eastern exposure of the site, to blend in with the environment and act as an extension of the field that accommodates it. The house provides an unobstructed view of the meadow, the lake and the Green Mountains beyond. Floor-to-ceiling windows provide a view from every room. Roof overhang assures passive solar heating in the winter and coolness in the summer.
 The residence grew with the family that it sheltered. With one child originally, the family grew to four children, a grandmother, a family farmer friend, and a dog. The surrounding fields offered a safe playground, ideal gardening opportunities, and a location for fruit trees to thrive. The shore line, along a sheltered bay, constituted the ideal swimming beach: the lake bottom is sandy and the slope is gradual. The shore line is ideal for a dock and a boat hoist, and the bay – the perfect site for a swimming raft. The newer generation benefited from swimming lessons, fishing experiences, and soon, water-skiing instructions, following in the footsteps of the original four children.
The residence grew with the family that it sheltered. With one child originally, the family grew to four children, a grandmother, a family farmer friend, and a dog. The surrounding fields offered a safe playground, ideal gardening opportunities, and a location for fruit trees to thrive. The shore line, along a sheltered bay, constituted the ideal swimming beach: the lake bottom is sandy and the slope is gradual. The shore line is ideal for a dock and a boat hoist, and the bay – the perfect site for a swimming raft. The newer generation benefited from swimming lessons, fishing experiences, and soon, water-skiing instructions, following in the footsteps of the original four children.
 RESIDENCE PLAN
RESIDENCE PLAN
The Manor House has the capacity to welcome extended family members and friends. Sleeping quarters to accommodate children and friends are located at ground level in order to ensure that the main gathering rooms focus on the view and provide access to the wrap-around patio and fields beyond.
The open area plan of the main floor provides ample room for children’s play with a summer living room, a cozy living area with a fireplace, as well as an open kitchen and dining area. A master suite completes the upstairs floor plan and constitutes a parent’s retreat.
 FAVORITE PROPERTY FEATURES
FAVORITE PROPERTY FEATURES
The property features that stand out are:
- Natural setting: quintessential Vermont landscape
- Ultimate privacy: 28 acres of pasture, meadows and wood lot
- Sheltered shoreline for swimming, boating and fishing
- Architect-designed residence offering views and passive solar heating
- Open plan design for entertaining and family interaction
- Ample accommodations for growing family, extended family and friends
- Site ideal for summer activities (swimming, soccer, baseball, frisbee, and water-skiing) and winter activities (snow shoeing, cross country skiing, ice skating, etc.)
- Easy access to Burlington (25 minutes), Plattsburgh (35 minutes) and Montreal (1 hour and 25 minutes).
LEGACY
Over two and a half generations, this property has nurtured the growth of four children and now eight grandchildren. It has become the focus of family life in both summer and winter for over 45 years. It is hoped that a new generation will be able to benefit from its advantages, raise a healthy family and provide a gathering place for extended family and friends.
To view a FaceTime video of this property, contact Wade Weathers at wweathers@landvest.com or Averill Cook acook@landvest.com.
