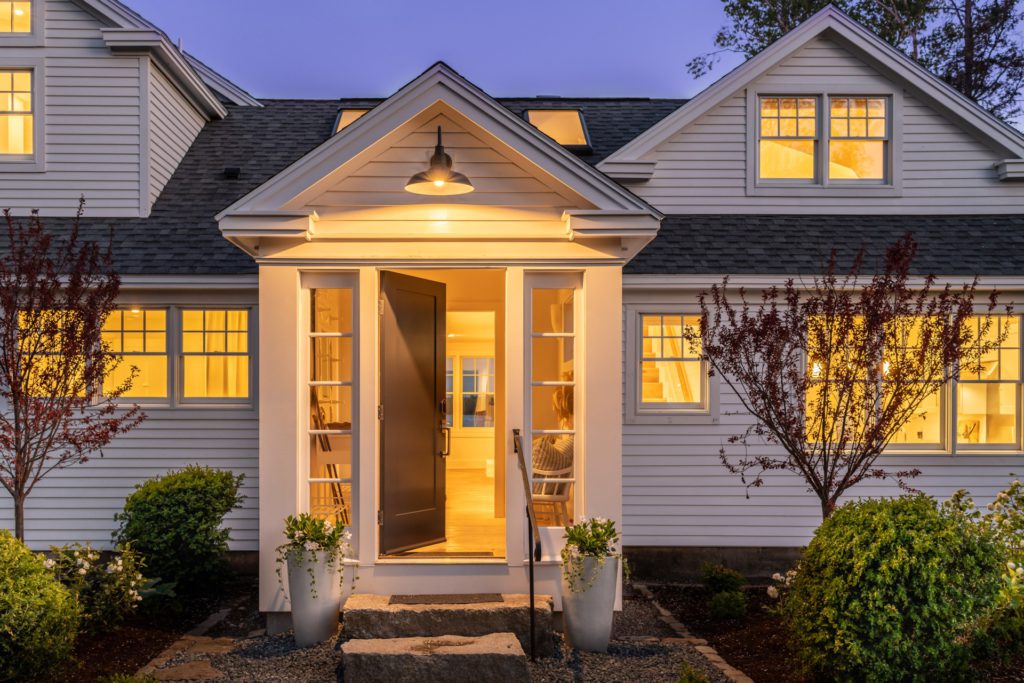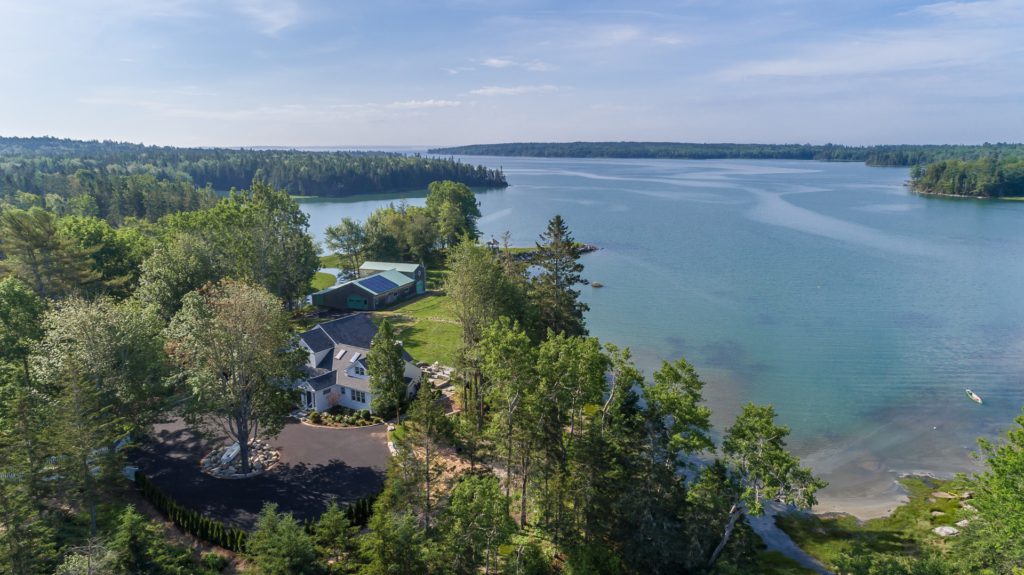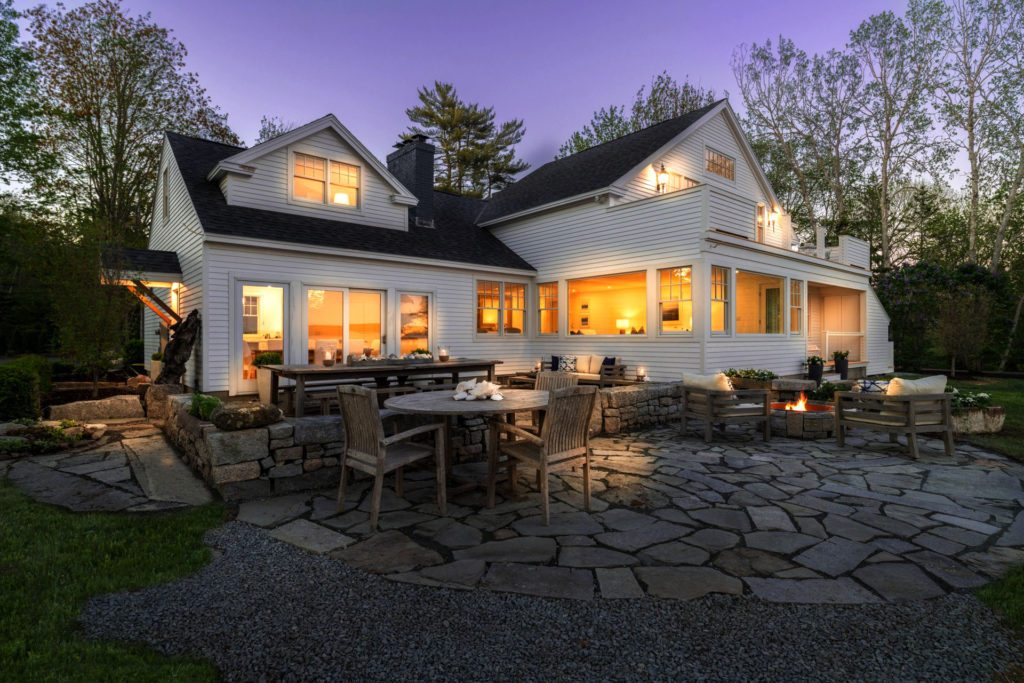Have you ever wondered what it would be like to live in one of LandVest’s properties? We invite our owners to tell us a bit about their experience, what they love about their homes, and a bit of their history. In this final blog of our three-part series, the owner tells us how her journey to find Brooklin House and the changes she made to it also helped restore her “sense of creativity and self.“

Tell us about the property’s special features.
Initially, what drew me into Brooklin House was its unparalleled views and magical location. Actively on a life path to evolve away from a woman running a business for over 35 years and a “human doing” to someone focused on nature, being present, and experiencing the pace of life as a “human being,” I became increasingly aware of how important the water and a peaceful coastal setting were to me. Creating Brooklin House enabled me to take time to reflect, decompress, and restore my sense of creativity and self.
My journey to find Brooklin House spanned over a year, from 2019 to 2020. I toured countless towns and village communities along the northeast coast of Maine, and nothing captivated me like the quaint down east town of Brooklin. This maritime town is a community-rich area with boat builders, artists, writers, musicians, and potters in an authentic and bucolic coastal region.

Brooklin is a hidden gem outside the heavily trafficked and congested destinations that summer visitors to Maine often flock to. I believe that with Brooklin, you are still close enough to experience Maine’s premier destinations but get the best of all worlds with the privacy that fewer destinations have to offer in these modern times. This creative community off the beaten path provides that greater sense of peace where you can catch a much-needed breath.
Please describe any recent, significant improvements?
The easy answer here is what hasn’t been improved at this property! While the footprint of the main house remains the same, I made significant cosmetic and infrastructure improvements throughout the main floor. I added usable space to the basement and developed the penthouse suite with a second kitchen and separate entrance to offer versatile multi-use options for extended guests and multi-generational family living.
I stopped short of the barn. However, I obtained planning permission to add a 2-bedroom residence with its own septic system for bathrooms and kitchen plumbing. I am underway with the new septic system, which will be completed before the close of sale and accompany the existing approval from the planning department. This enables the new buyer to create and develop the approximately 3,500-square-foot barn into whatever meets their personal needs for the space.
Property description and disclosures offer further details on upgrades.
Are there any notable architects, landscape designers, or interior designers?
In partnership with Your Maine Concierge, Brooklin House was featured on the television show Maine Life in July 2021 and again on Jan 1, 2022.

I worked on all design aspects of this project with support from multiple teams and traveled extensively between California and Maine throughout the process (Jan 2020 – July 2021).
General Contractor Curtis Jaffray and his team led the build and construction of the project.
The architect for Brooklin House was Ted Lameyer of EHL Design in Castine, who partnered with me in transforming my enthusiastic scribbles and gesticulations into workable drawings.
Stacy Piket of The Detail Collaborative in the San Francisco bay area worked on the property’s marketing and experience-based hospitality concepts.
The landscape design was created in California with my dear friend and landscaper: Pamela Del Villar, who I have worked with for many years. Pamela liaised with local nurseries and assisted me in purchasing countless trees, shrubs, and plants for the concept.
Caretaker Kaelen Doughty led the property’s grounds team. Jason Billings from Lawns in Order, and John Paul Lalonde from Bucksport, maintain the lawns, with cleanup and clearance handled by John Woods and his crew.

All stonework, patio, and fire pit design were in collaboration with Ethan Clarke, Stone Mason.
To learn more about the interior design work of the seller, Victoria Hamilton-Rivers, please visit: https://www.hamiltonrivers.com/.
If you missed the previous blogs in this series, click here. For more information about Brooklin House, don’t hesitate to get in touch with Story Litchfield, Scott McFarland, or Jamie O’Keefe in our Northeast Harbor office at 207-276-3840.





